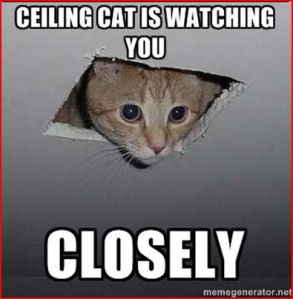
Finished basements can be a tricky situation, and they aren’t for everyone. In today’s Dear Splitwise we take a look at how a bi-level duplex with an inhabited basement should be split up.
Dear Ask Splitwise,
I’m so thankful for the rent calculator you have. It’s been a great starting point for me, but I’m wondering if you can give me some additional advice on my quirky living situation. I just moved into a duplex apartment with one bedroom on the top-level and two bedrooms on the basement level. Here are the deets:
Total rent: $3,295
First Floor – All three roommates have full use of the main living area, kitchen, upstairs closets, etc. Everyone is allowed to use the ‘upstairs’ bathroom, but it’s somewhat semi-private in the sense that it’s where the person in room 1 has her things, showers, etc.
Room 1
- Normal size
- Normal window
- Huge closet
- Full bathroom with tub
Basement – All three roommates have access to the basement living area, but it’s mostly the domain of the people in bedrooms 2 and 3. The person in bedroom 1 does use the downstairs area for some storage (boxes, a bike) but otherwise the people in basement rooms are free to do what they wish with it. The ‘downstairs’ bathroom is usually used by the people in rooms 2 and 3, although technically it can also be used by anyone. The windows in basement bedrooms are small and close to the ceiling.
Room 2
- Small size
- Normal closet
- Shared bathroom with no tub
Room 3
- Generous size
- Small closet
- Shared bathroom with no tub
Splitwise, any advice you can give about the fairest way to divy this up would be AMAZING.
Sincerely,
Stressin over the Split House
Dear Split,
It sounds like your place has both positive and negatives for living on either floor. I broke it down in our rent calculator, and the room rates came up as this:
Upstairs (room 1) – $1116.53
Downstairs small (room 2) – $986.40
Downstairs generous (room 3) – $1192.07
Because you’ve got two floors, and given that basement space is considered to be of optional use for all residents, it is considered large common space in our calculator. The first floor does have the full bath, but that’s where guests will go. That ends up taking away some of the privacy and coolness factor for the first floor bedroom occupier. Since both bedrooms downstairs have small windows, and low ceilings, I entered them in our calculator as awkward room layout. I also put both downstairs closets in as normal. Unless the third bedroom’s closet is so small it’s unusable it’s put in the calculator as a normal, otherwise you’d want to put it in as no closet.
My last advice is to make sure that basement is dry. I’ve lived in some weird basement apartments that were so damp they’ve ruined my belongings and bedding. There is nothing more disguising and annoying than a moldy down comforter or boxes that the bottom fall out because they’ve been exposed to moisture for a year.
Good luck with your new place!
-Splitwise